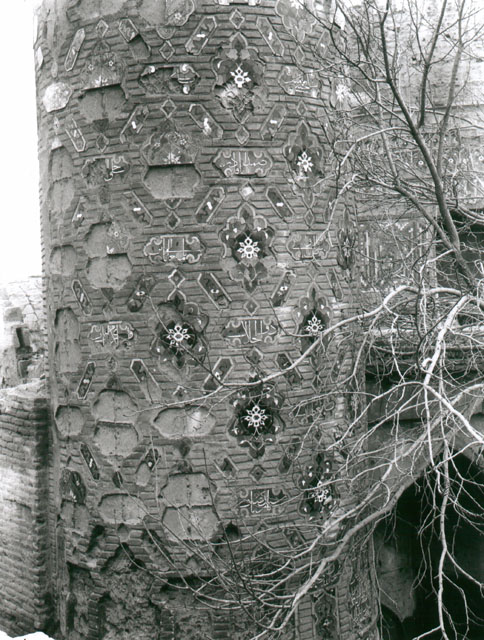“a ruined mosque in the bazaar“
When Byron is in Mashhad in December 1933, it seems that his whole days are spent at the small and peaceful shrine of Khvajah Rabi’, as he himself writes under the entry dated 24th December 1933. In fact, he also visited another monument in those days: the Masjid-i Shah. He gives only a brief account of it, a short sentence recording that the mosque is next to the bazaar and that is dated to 1451. We already know that in Masshad Byron is far more attracted to the Gawhar Shad Mosque than anything else, but to my point of view, this is quite a poor treatment for the Masjid-i Shah, which is in fact really interesting, for the many traits that make it atypical and different from many other mosques.

As Byron writes, the mosque is dated 1451, to the Timurid period (which is Byron’s favorite dynasty, we can say). Even if commonly it is believed that the construction of the mosque was ordered by the Timurid emir Ghiyath al-Din Malik Shah, the historical references point out that in fact the mosque was originally built as a mausoleum for Malik Shah, who died in 1426. The composition of the building, the tombs that are in the crypt, make one consider this the most plausible interpretation.

It is not only this different aim that makes the Masjid-i Shah an atypical mosque. The first uncommon feature of the mosque is the plan itself: the mosques of the same period typically display a plan with a courtyard surrounded by two or four iwans. In this case, instead, the mosque plan has the domed chamber at the center, surrounded by the ambulatory space. On the one hand, this plan is totally unusual in mosques but, on the other, makes total sense in the case of mausoleums and shrines.
Also, there is no evidence of a mihrab in the central domed chamber, another feature that is never absent in mosques. The only qibla indicator to be found in the monument is a small niche on the wall of a chamber adjacent to the main one.

Another feature quite unusual, even if not atypical, is the arrangement of the minarets: a minaret flanks the domed chamber at each side. They are not, as in the majority of cases, embedded in the walls of the chamber: they project from it, being almost detached.
Last but not the least, the dome. Internally and externally, the dome appears different, and it is. It is double-shelled, which is probably something uncommon for a ‘Western’ monument but is quite a typical feature of Iranian domes. The double-shelled dome was used to fight the temperature leaps, in a region where temperatures can be as low as 2°C (28°F) and as high as 35°C (94°F). Having a double-shelled dome allowed fewer stability problems. This is not the first monument with a double-shelled dome that Byron has encountered: the collapsed upper portion of the Gunbad-i Qabud, that Byron visited on the 16th of October, for instance, showed the difference between outer and inner dome.

As always, Byron focused in his brief description, on the decorations, that in this case, he compares to that of another monument: he writes “[it] has two minarets spangled with blue and purple in the same fashion as the two-balconied minaret at Herat”. He is referring to the minarets of the Gawhar Shad Mosque of Herat, which he visited some weeks before. The minarets are decorated with a diamond grid of brick, with colored tiles in blue, green and yellow. Not sure where Byron saw the purple tiles.
The decoration of the Masjid-i Shah is lavish, with colored tiles, inscription bands all over the surfaces.
Apart from the decoration, the story and architectonic features of the mosque makes this a beautiful and peculiar monument, that certainly deserved more than a sentence in the travelogue.
Bibliography and further reading
As usual, the first and ‘easiest’ way to find more info on this mosque is visiting archnet.org.
Additional information can be found here:
Lisa Golombek and Donald Wilber, The Timurid Architecture of Iran and Turan, Vol.I, Princeton University Press, Princeton 1988, pp. 334-36.
Robert Hillenbrand,Islamic Architecture: Form, Function, and Meaning, Edinburgh University Press, Edinburgh 2000, pp. 111-112, 156-157.
Bernard O’Kane,Timurid architecture in Khurasan, Mazdâ Publishers in association with Undena Publications, Costa Mesa 1987, pp. 51,67, 227-237.
Arthur Upham Pope,Persian Architecture: The Triumph of Form and Color, George Braziller, New York 1965, pp. 203, 261.
One Comment Add yours