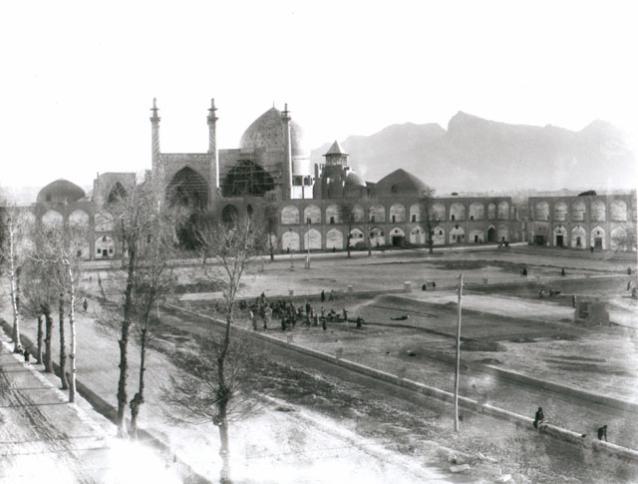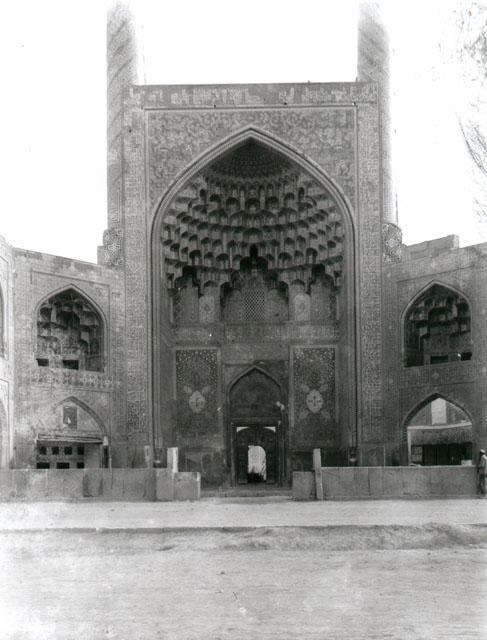pretty, if you like, even magnificent, but not important
In mid-March 1934 Byron is back in Isfahan. This time he has certainly more time to go around and carefully visit the most important monuments of the city. It is now, for instance, that he visits properly the Friday Mosque.
On the 18th of March 1934, he visited the Masjid-i Imam. He had already mentioned this mosque in his travelogue, roughly one month before, on the 11th of February, when he drove around the Maidan-i Imam.

After having been in Shiraz, Naqsh-i Rustam, and Persepolis, where he did not really enjoy the monuments and ruins he visited, he is happy again here in Isfahan and enjoys the monuments.
As for the Masjid-i Imam, Byron gives the mosque only a small space in his travelogue, apparently being more interested in another monument: the Luftallah Mosque. He writes some general information about it: “In 1612, Shah Abbas was occupied with the Royal Mosque at the south-west end of the Maidan, whose huge blue bulk and huge acreage of coarse floral tilework form just that kind of ‘oriental’ scenery so dear to the Omar Khayam fiends—pretty, if you like, even magnificent, but not important in the general scale of things.”

As Byron correctly states, in 1612 Shah ‘Abbas was indeed occupied with building this mosque: the construction of the mosque began in 1611. In 1597, ‘Abbas decided to make Isfahan the capital of the Safavid dynasty: his intention was to have Isfahan as the center of political, religious and cultural life. Also, he planned to move the center of Isfahan from the area of the Friday Mosque to the area of this new mosque he was building, and the Masjid-i Shah was ‘Abbas’s biggest architectural project. Unfortunately, he did not see the mosque completed: the Masjid-i Imam was finished in 1630, under Shah ‘Abbas’s successor Shah Safi.

One of the most interesting features of this new mosque is its decoration, even if Byron considered it ‘not important in the general scale of things’. The new decorative mean that was introduced by Shah ‘Abbas was determined by his will to cut down labor costs and time: he introduced the new technique called “seven colors”, haft-rangi. This consists in using square tiles that incorporate various colors in one firing, instead of cutting different shapes to fit the designated place, as was usually done during the Timurid period, and still in earlier Safavid monuments.
This novel technique was aesthetically less complex, for sure, but also proved to be faster and cheaper. The haft-rangi technique was used everywhere in the mosque, with the exception of the sanctuary dome and the portal iwan, where the mosaic technique was still used. The general result is beautiful, with the tiles glittering in the sun.
According to archnet, much of the tiles had been replaced, based on the original design, in the 1930s, but unfortunately, I could not find whether when Byron, in 1934, visited the mosque, this replacement was already taking place.
Sources
On Archnet there is additional information on the architecture of the mosque. As always, the archnet page of the mosque collects a lot (more than 300) of photographs of the mosque.
Sheila S. Blair and Jonathan M. Bloom, The Art and Architecture of Islam, Yale University Press, New Haven 1994, pp. 188-190.
George Michell, Architecture of the Islamic World, Thames and Hudson, London 1978, pp. 253-4.
Arthur Upham Pope, Persian Architecture: The Triumph of Form and Color, George Braziller, New York 1965, p. 207f.